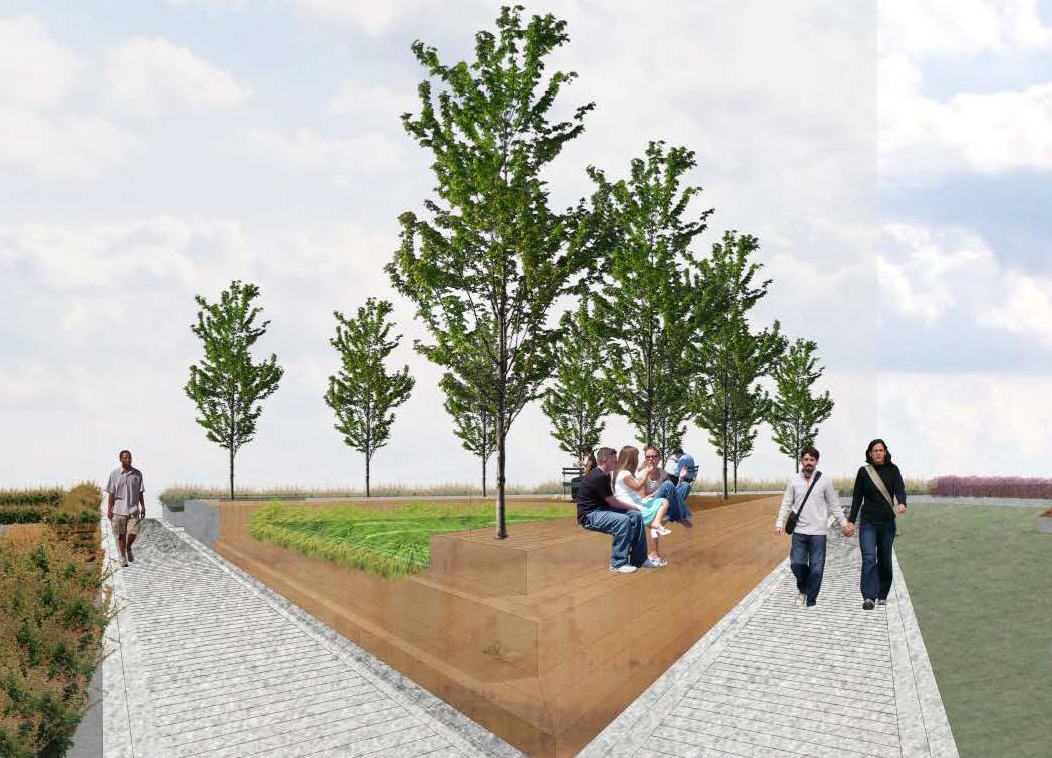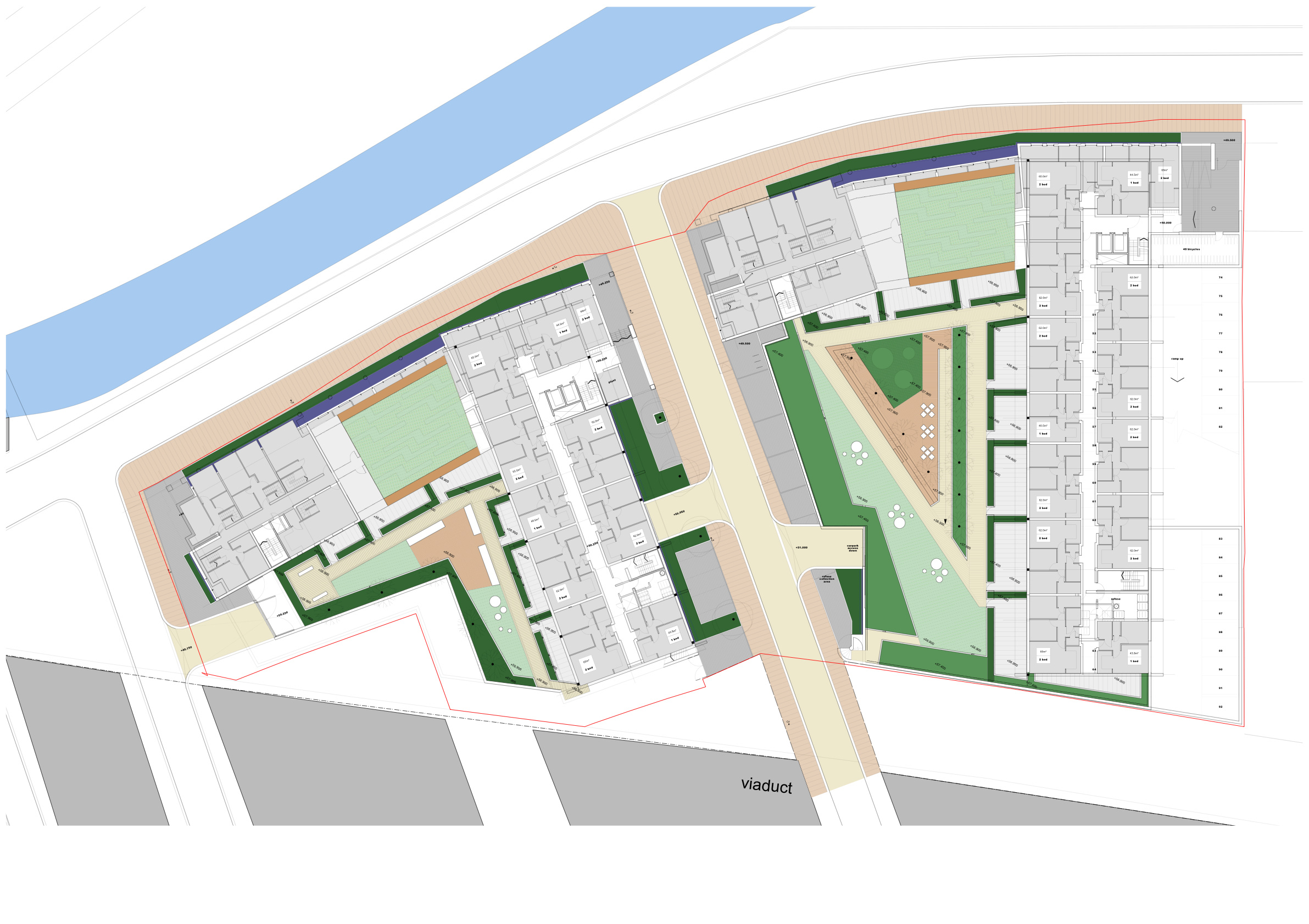tymarco buildings
Location: Manchester
Project year: 2013
Client: Novagrove Properties Ltd
Architects: Cartwright and Gross
About
ALU designed the public realm for a significant development to the north east of Manchester City centre. The scheme acts as a pivotal link between the city centre and the new residential areas along the Irk Valley.
The landscape design drew on the context of the site with native pioneer planting and a hard landscape that linked to the redeveloped areas directly to the south of the site.
The scheme included two large roof terraces which provided a mix of private and communal outdoor spaces, with tree planting and spaces for seating. To the upper levels of the buildings green and brown biodiverse roofs were provided.
The scheme was approved by Manchester City Council Planning Department in late 2013.

