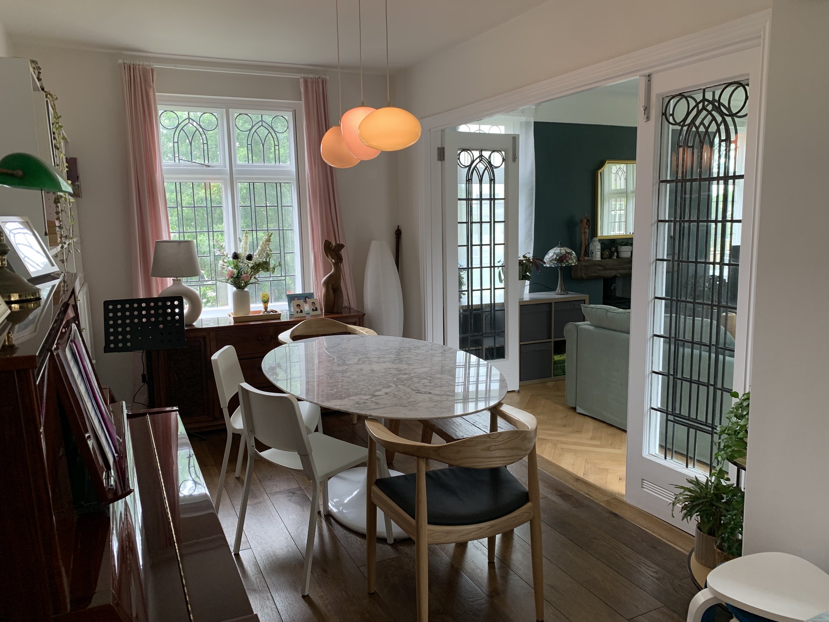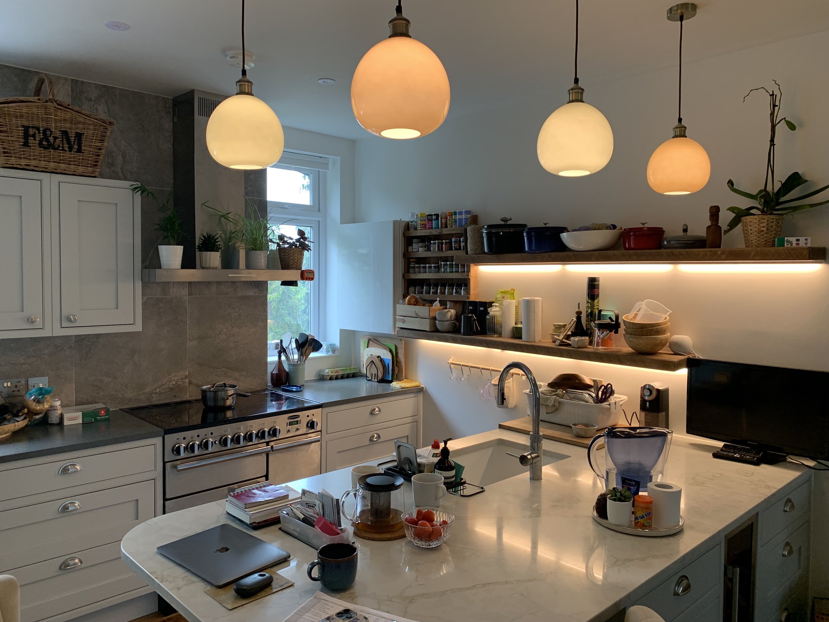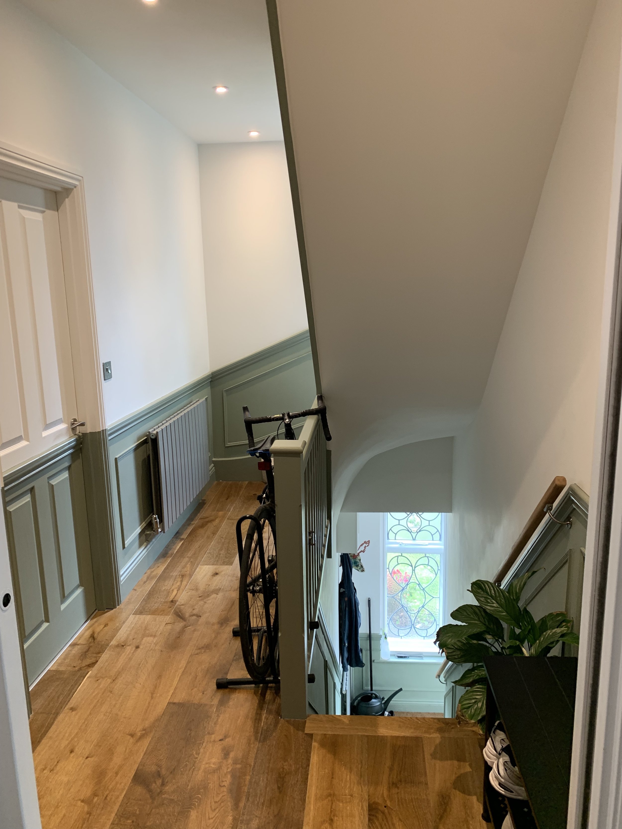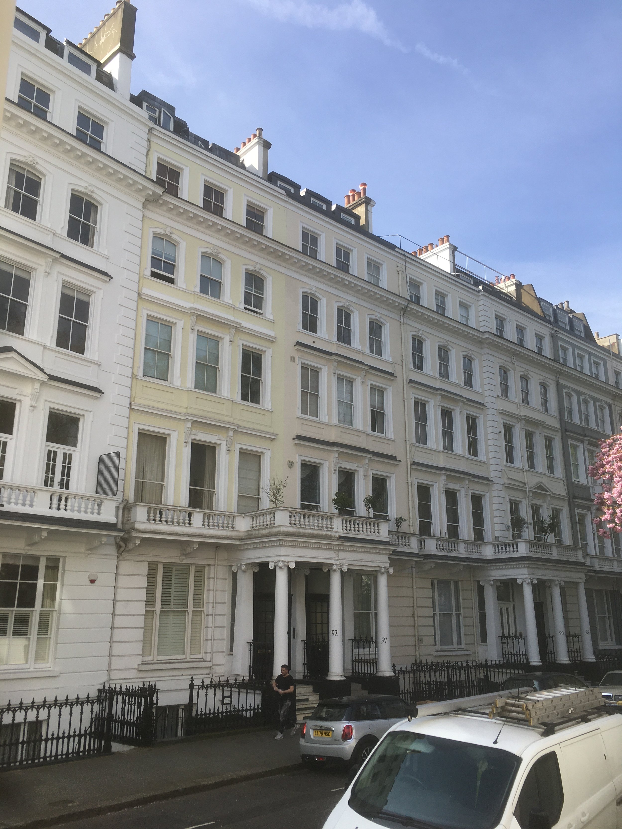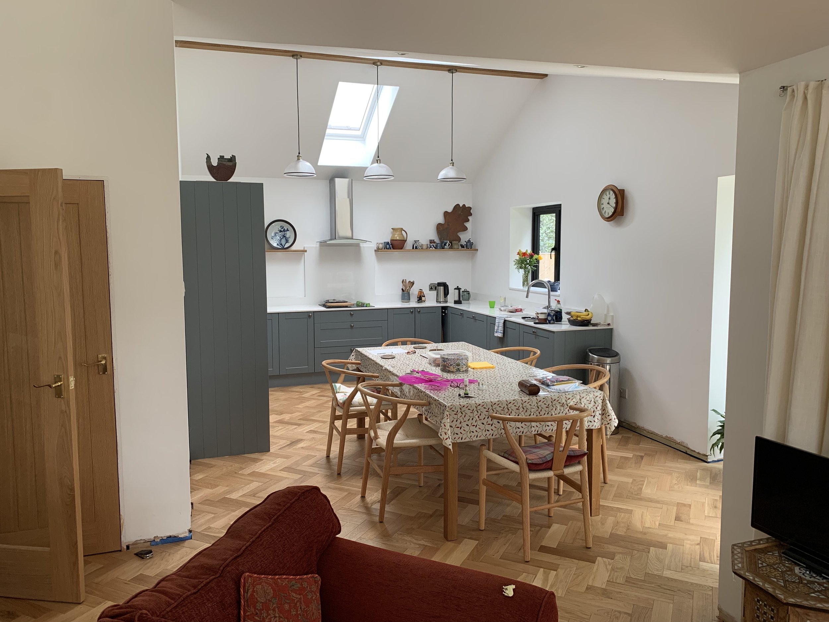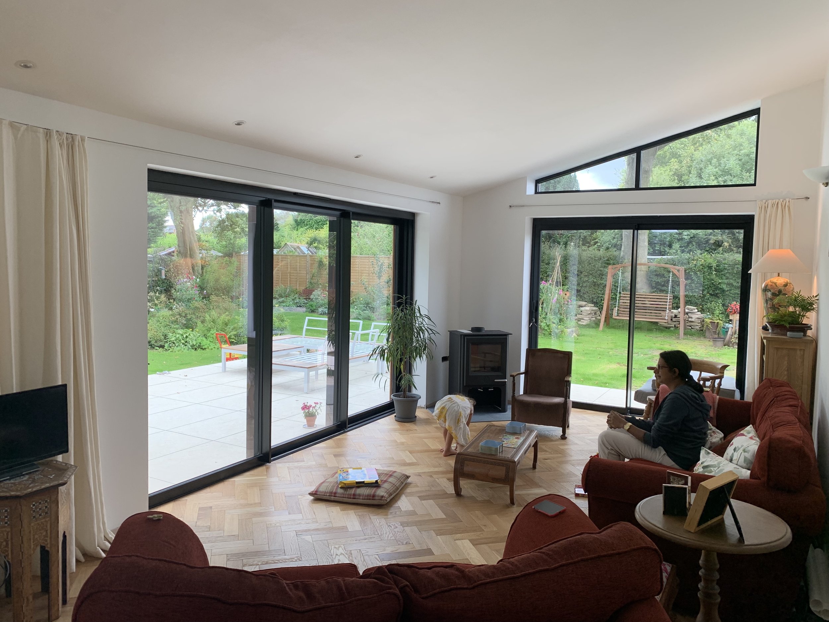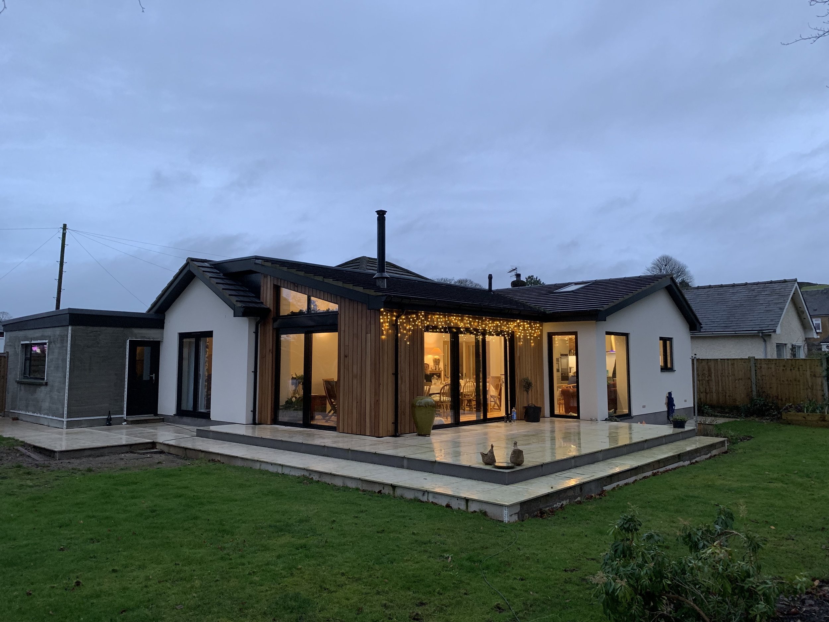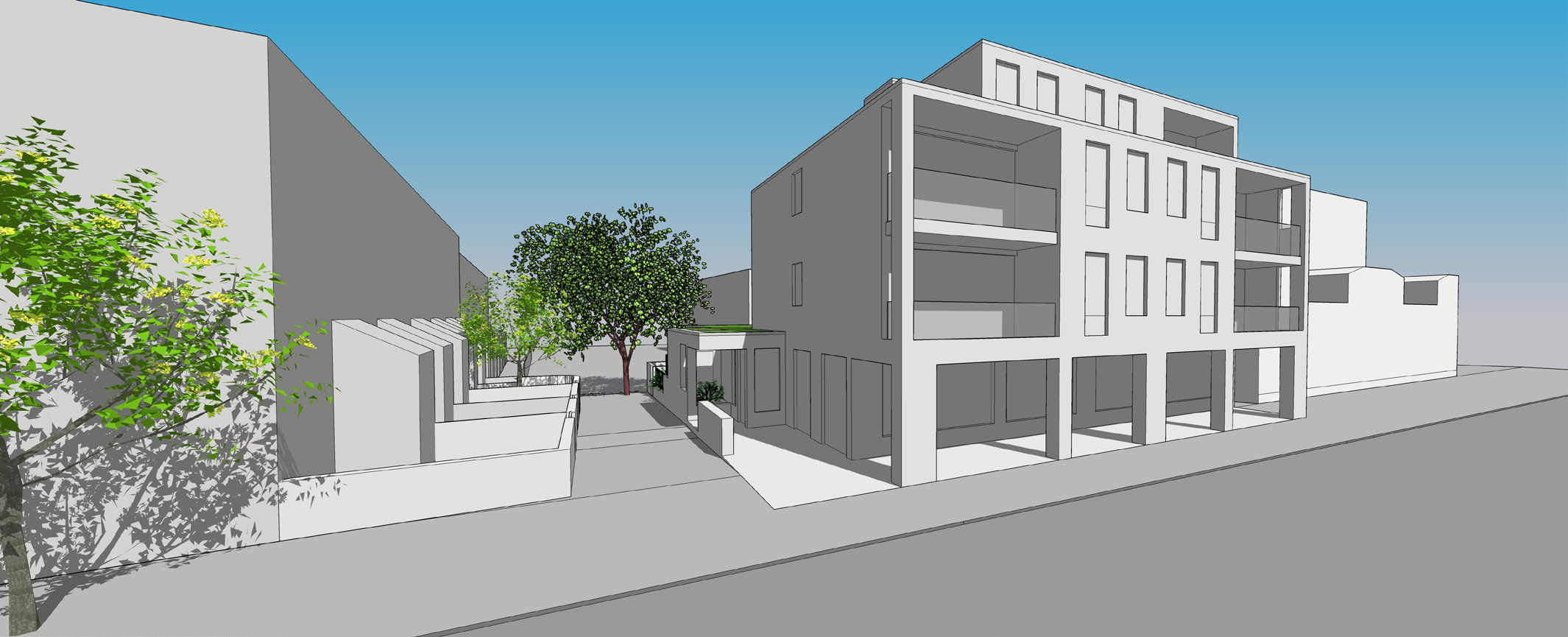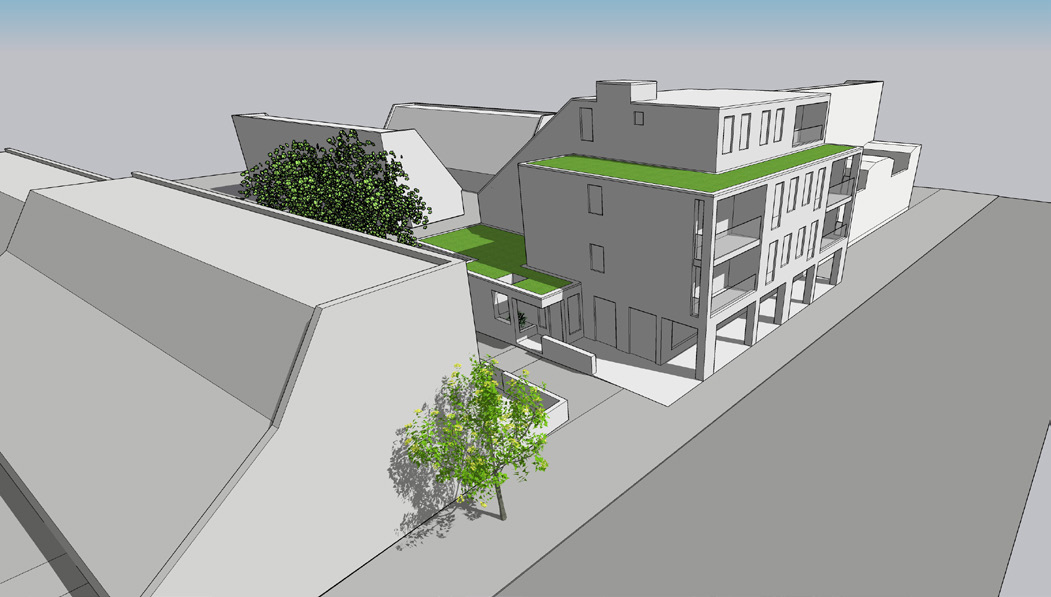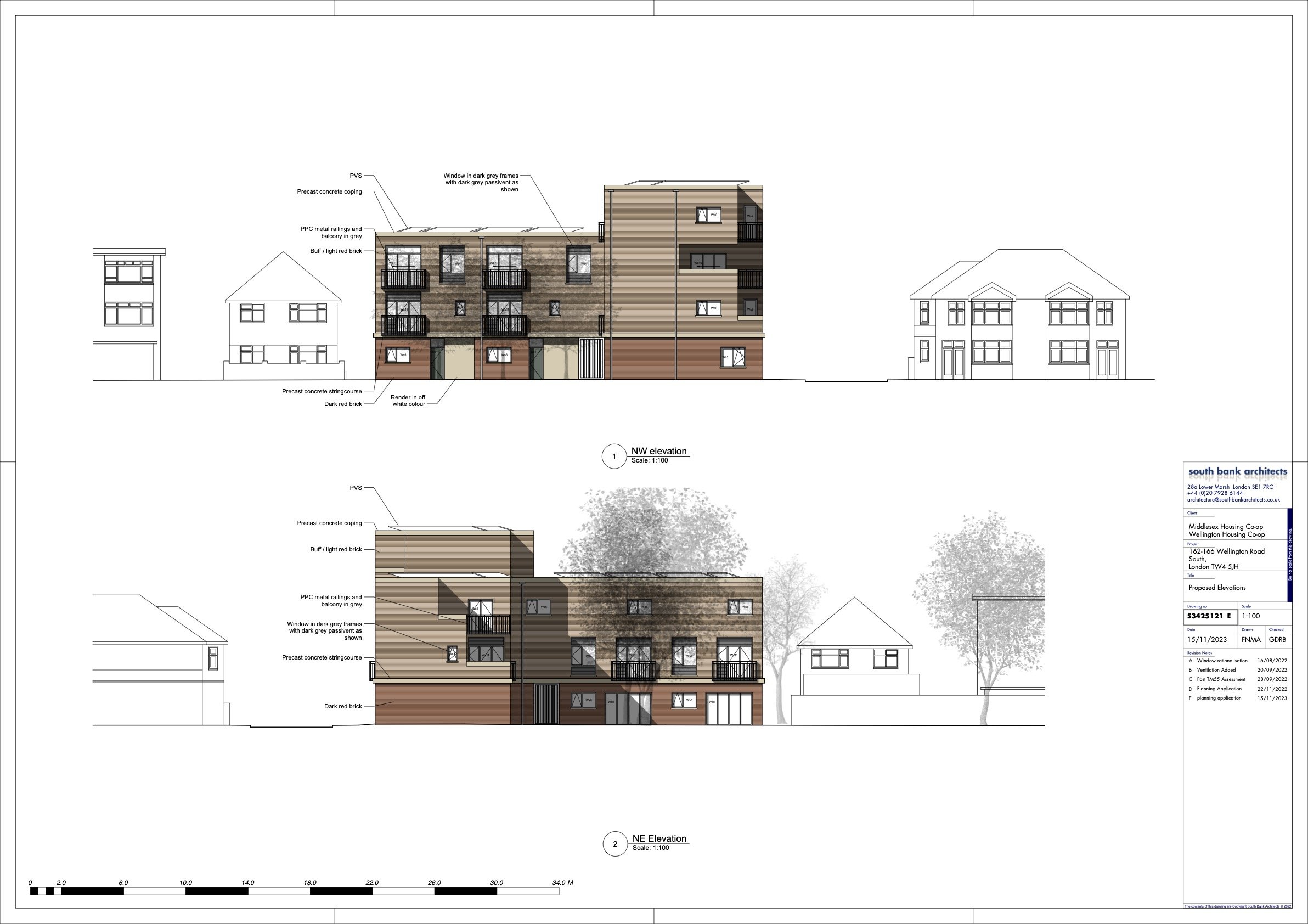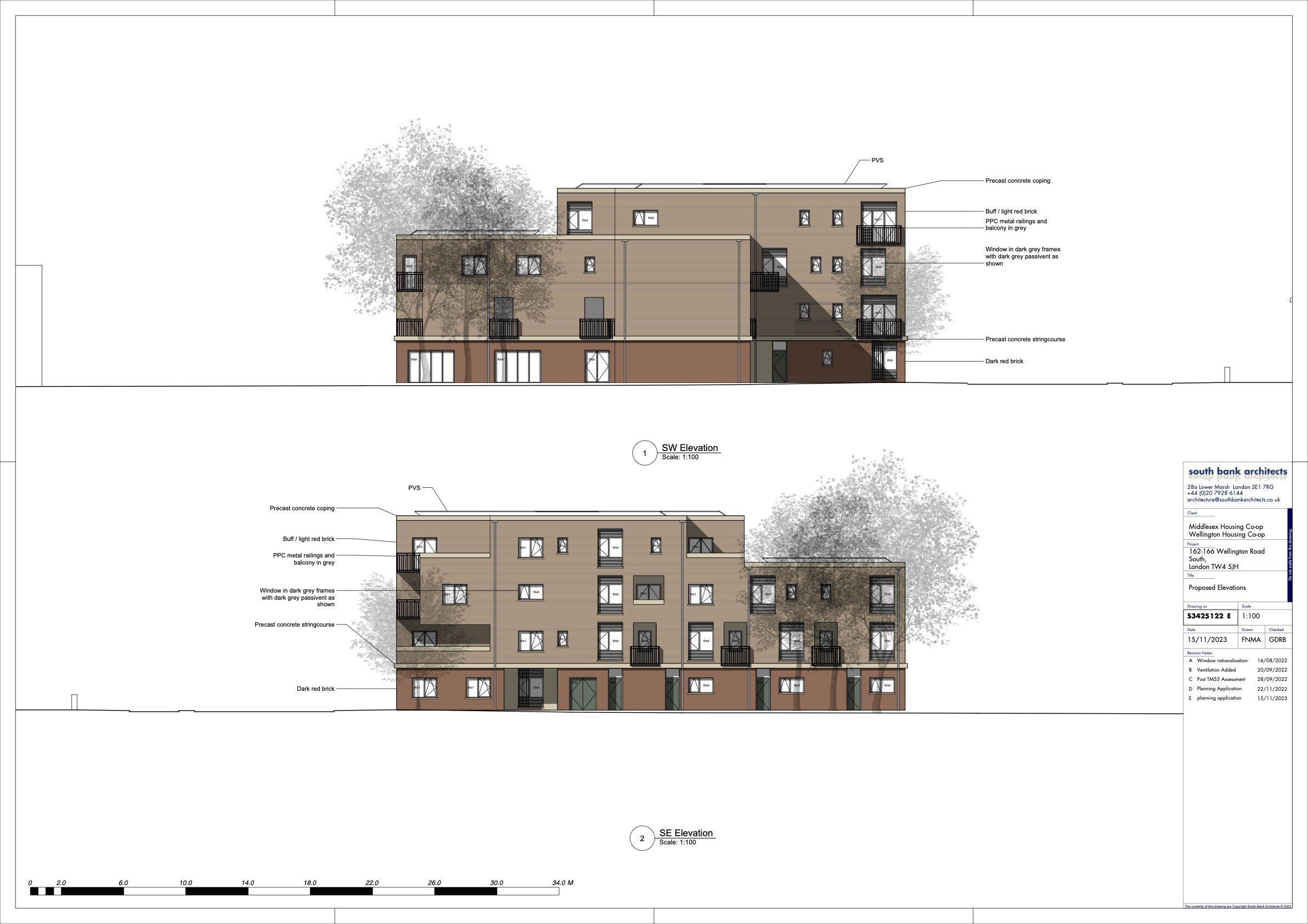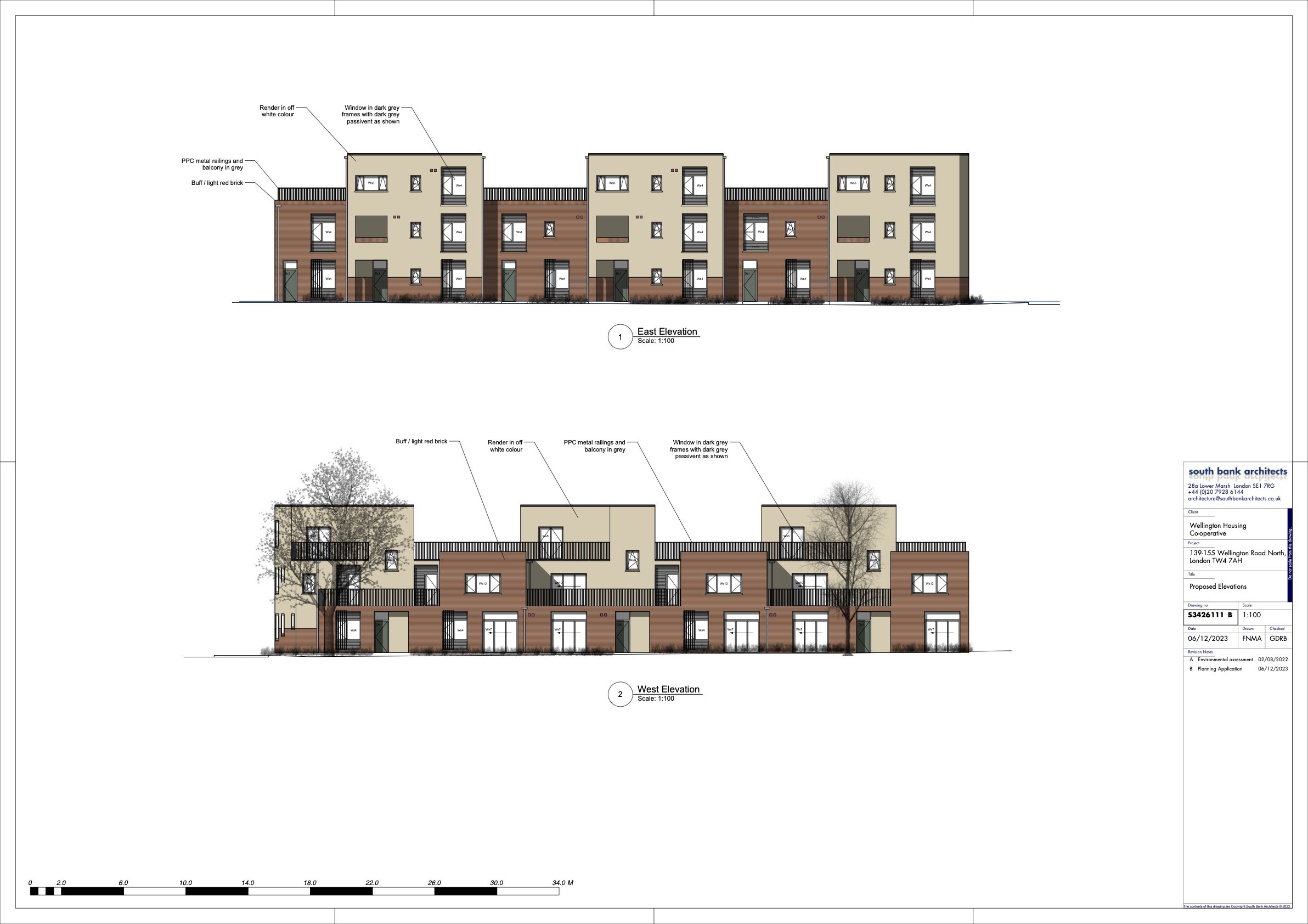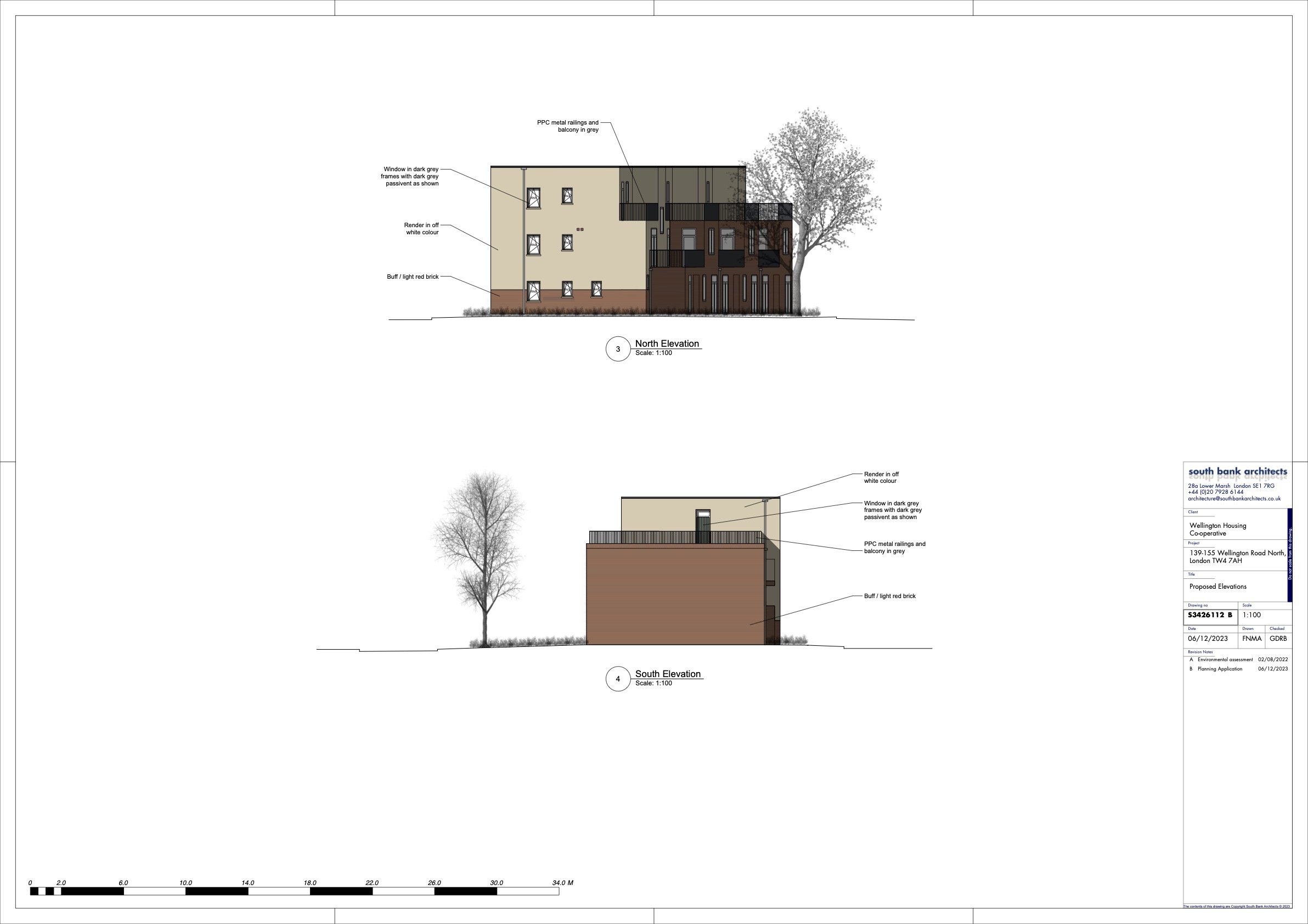2023 was a really busy year for the practice and we thought it would be interesting to provide a brief snap shot of our work and what we might have in store for 2024.
Complete Projects
Our completed construction projects this year included building an additional floor to a Grade 2 listed townhouse in Kensington; extending a flat in Putney into the roof space to provide two additional bedrooms; domestic rear extensions in Lancaster and East Ham; and the renovation and extension of a bungalow in Slyne, Lancashire.
Planning Approvals
As urban design advisors we obtained planning permission for a block of nine flats in Islington. We also gained planning approval for residential extensions in Welling, Oxford, and Haringey, and for a garden office in Sunningdale.
Sustainability
We improved our attempt to enhance the energy efficiency of all our projects and developed our partnership with Transition by Design where we are providing passivhaus modelling for projects in Islington and Faringdon. We are also working on a passivhaus almshouse in Hounslow alongside South Bank Architects.
Work in Progress
Amongst other projects a building of six flats and two offices is under construction in Hither Green. Planning is being sought for two projects of 13 and 16 residential units for housing co-ops in Hounslow, and for the de-conversion and extension of a house and flat in Brighton.
Practice and Culture
We are proud to be part of the RIBA student mentoring scheme for another year, this time with students from Oxford Brooks University. We also managed a ‘research’ trip to Legoland and the Lego House in Billund Denmark this year.
